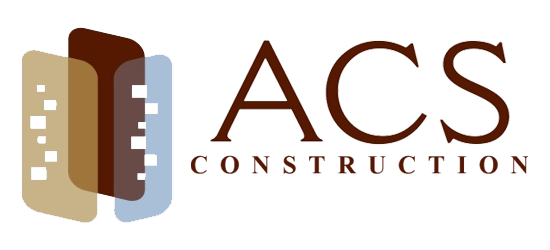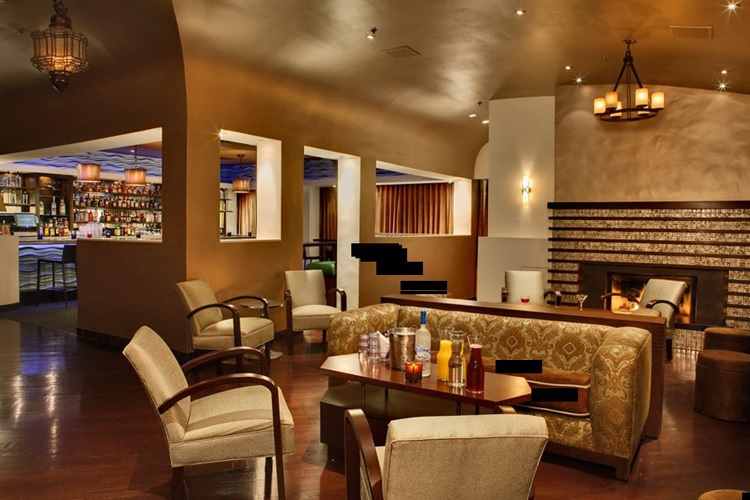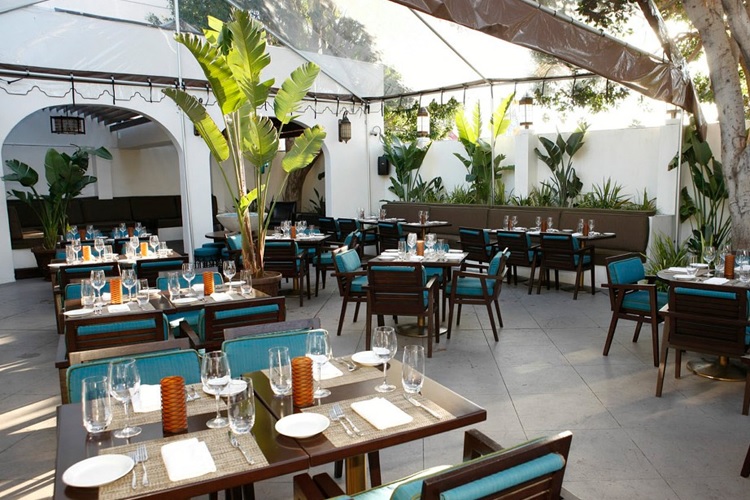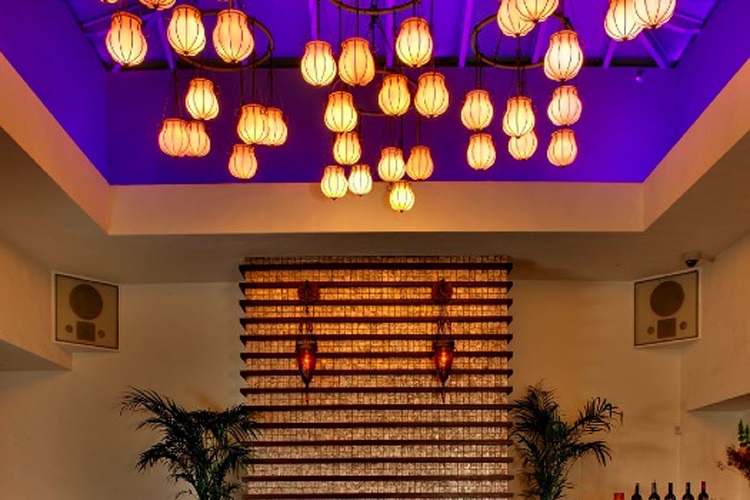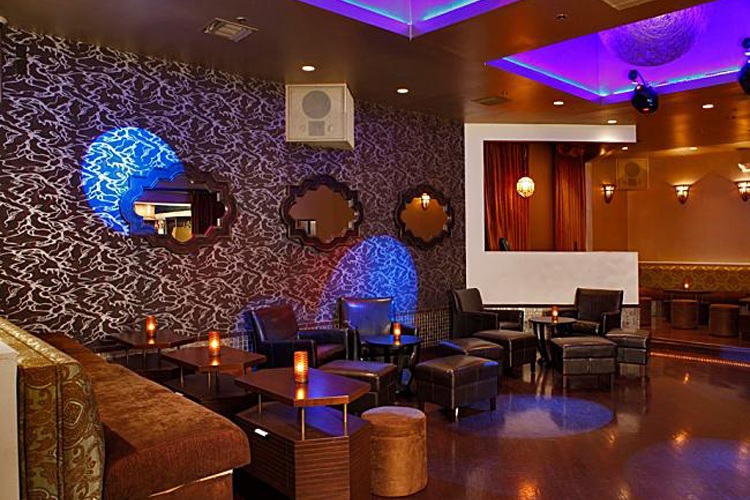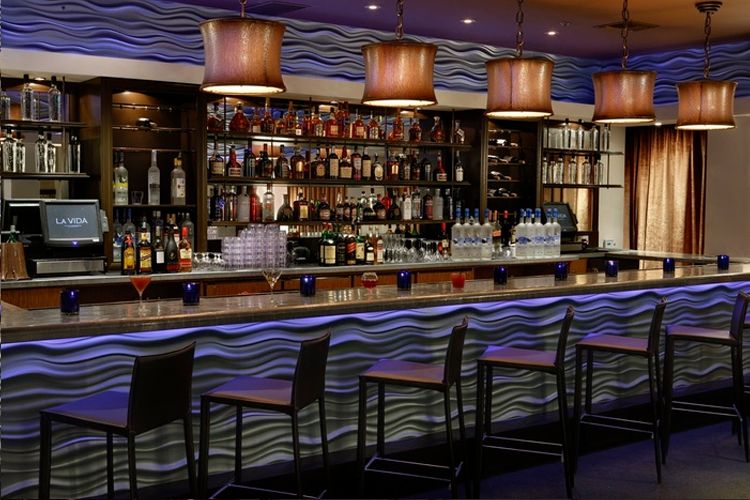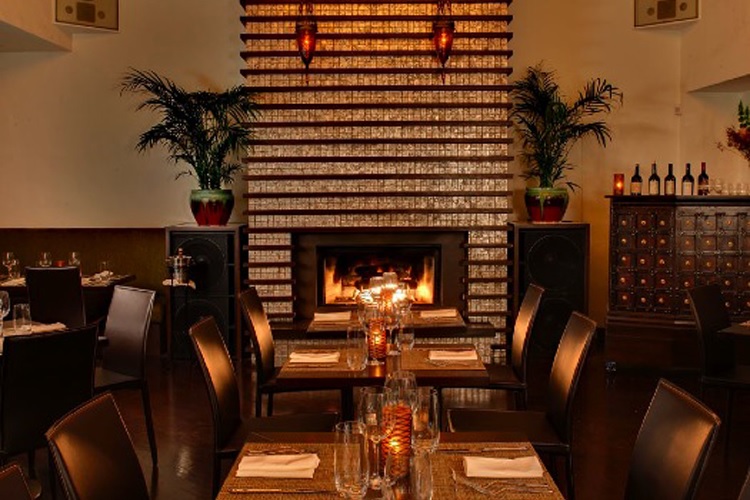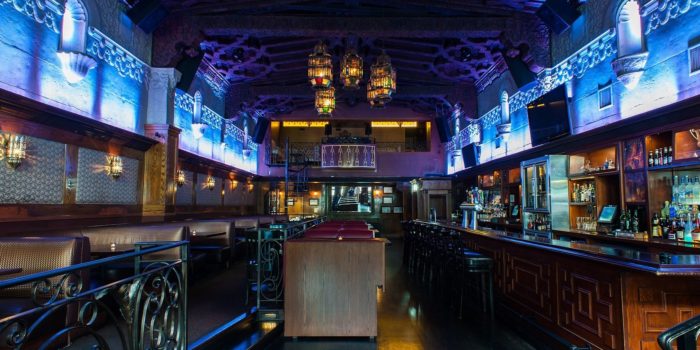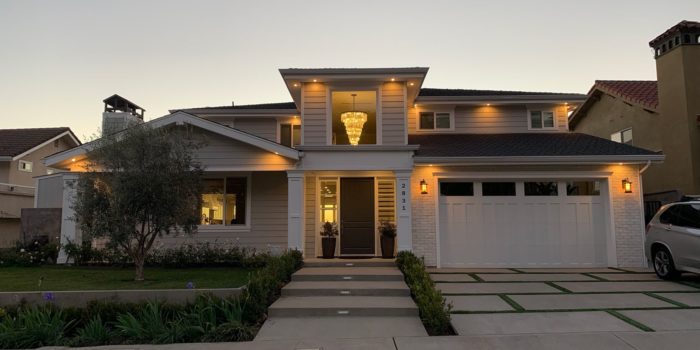LaVida
The restaurant’s five distinct spaces include a beautiful white plaster-arched dining courtyard, partially covered by a barrel-vaulted beam overhangs; a reception bar with sparkling aqua blue glass tile; a main dining room which sits under a canopy of hand-blown glass fixtures and features a stunning gold tiled fireplace; and a main bar clad in three-dimensional aqua blue wall material. An elevated VIP area offers a semi-private retreat and a view of the dance flood and private lounge area beyond.
