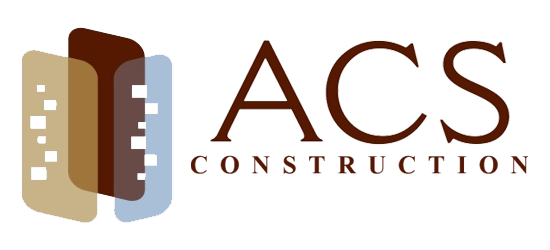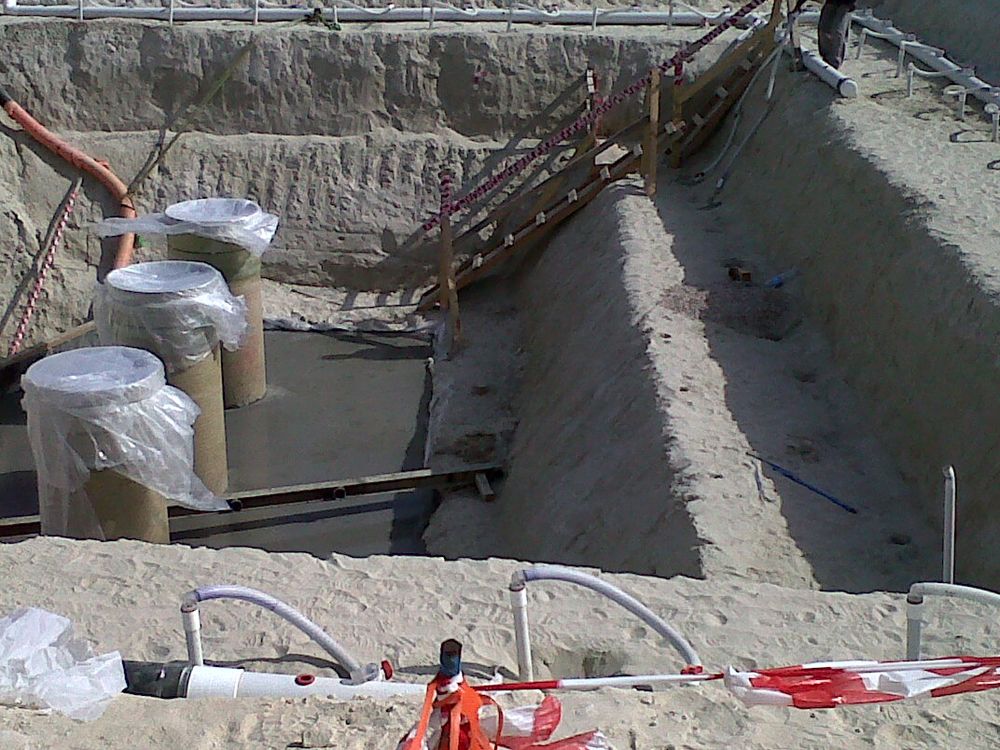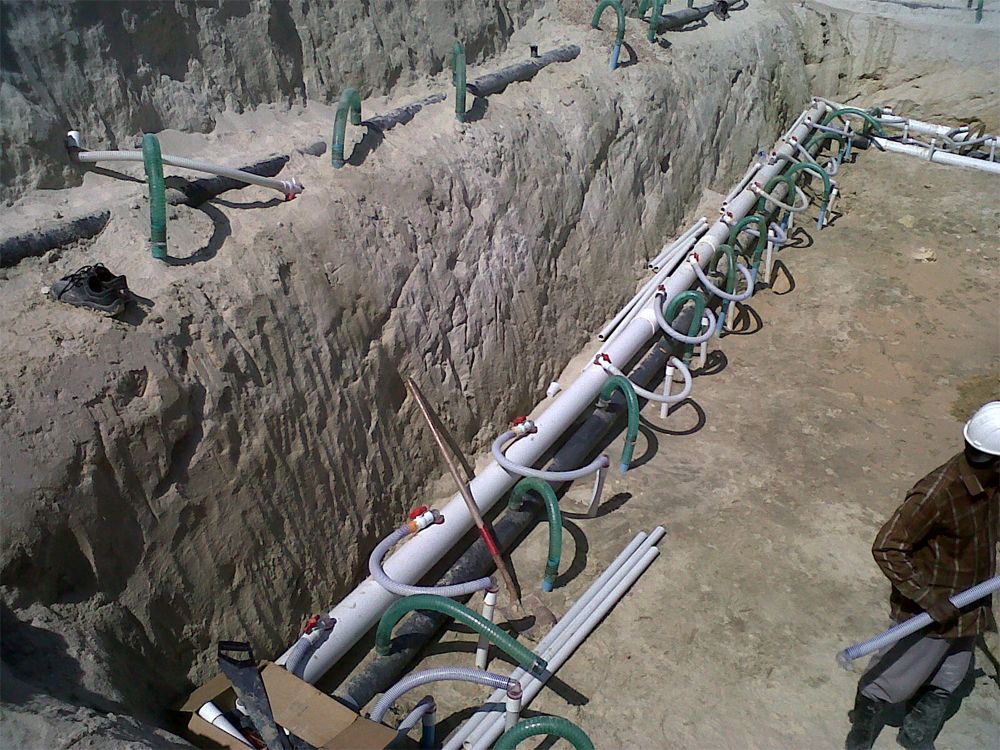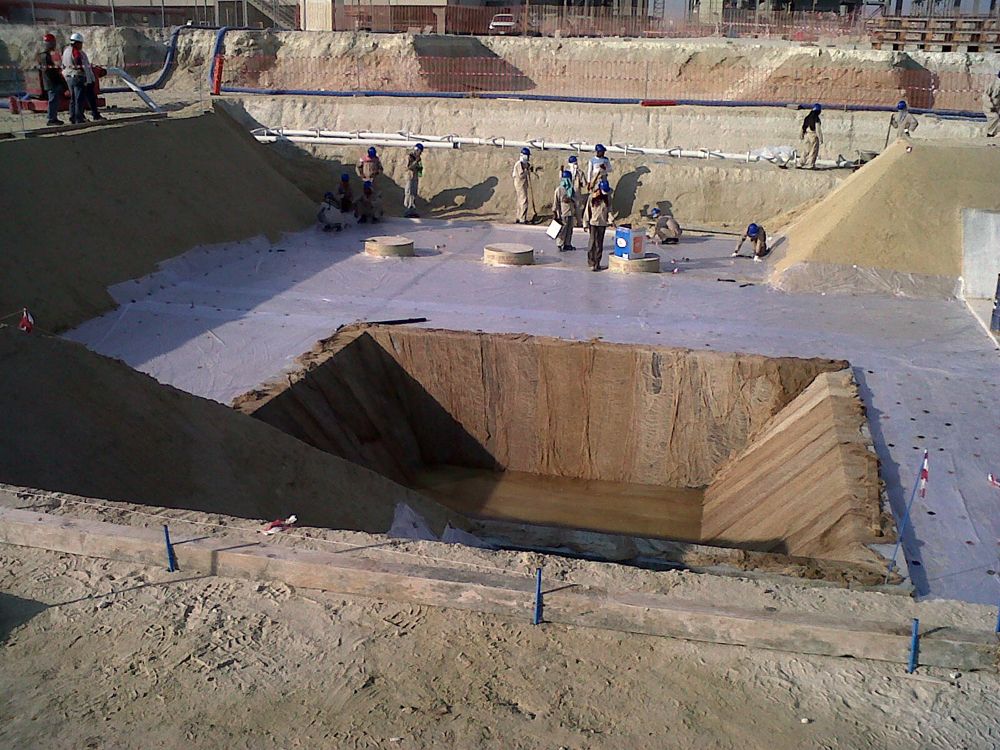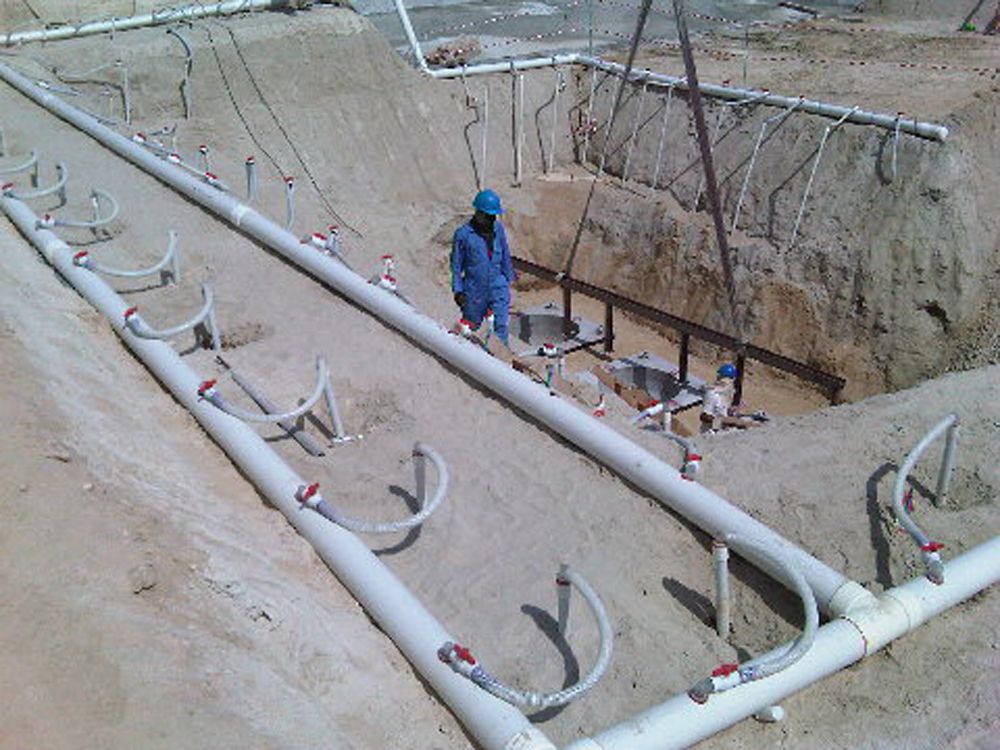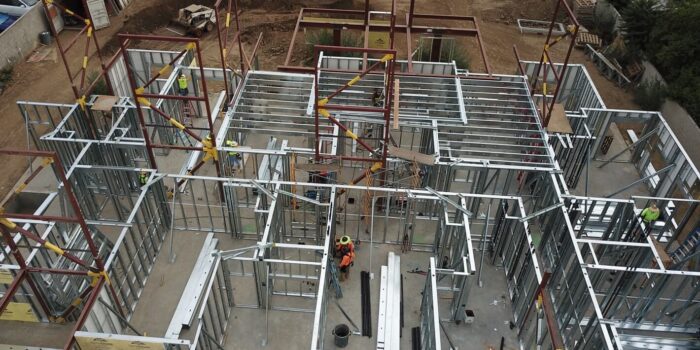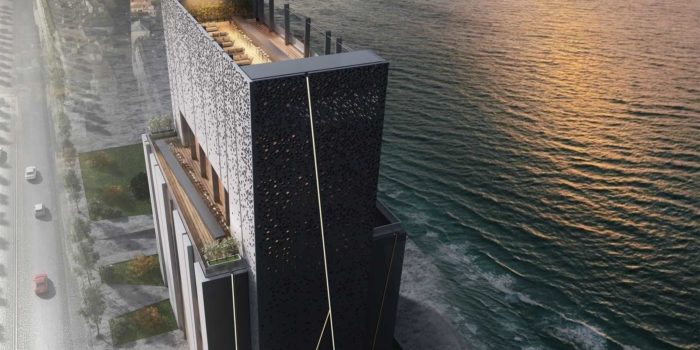DAMAC Heights – Dubai
Located in one of the last available plots in the Dubai Marina, a three kilometer stretch of reclaimed land along the Persian Gulf, DAMAC Heights provides a sense of formal interplay with its immediate neighbor, the twisting Cayan Tower. The spatial requirements for units up to the 60th floor required a unique design approach, resulting in a tower that establishes an entirely novel exercise of built expression in the City of Gold.
Each of the tower’s elevations has a unique character and impact upon the surrounding urban environment. From the northwest, the building appears as two smooth blades rising side-by-side from the ground, gently meandering upward to form a sharp convexity, creating the illusion that the building vanishes into the sky for those standing at the base. From the northeast and southwest, the building takes a wider stance—one that is enhanced by a series of horizontal balconies that generate an aesthetic regularity continuing for most of its height. Near the top, the tempo of horizontal elements gives way to seamless, uninterrupted volumes of blue reflective cladding. The elliptical shape of the tower improves views past its densely located neighbors, affording glimpses of the nearby Palm Jumeirah mega-development.
