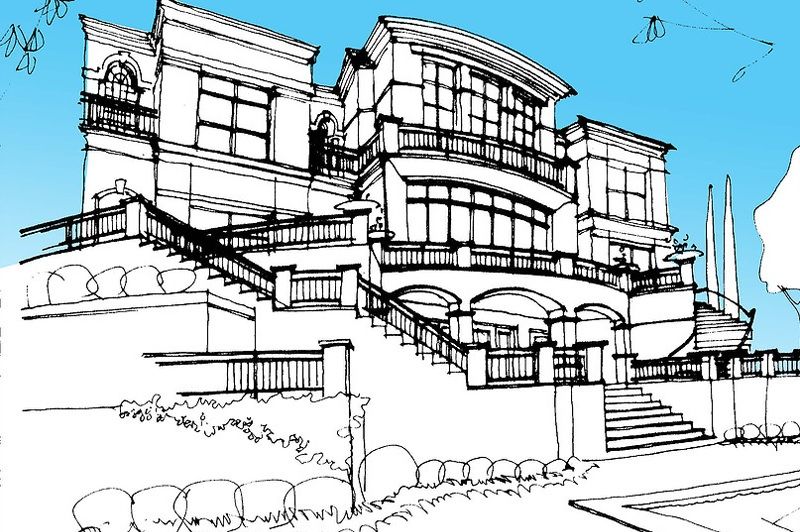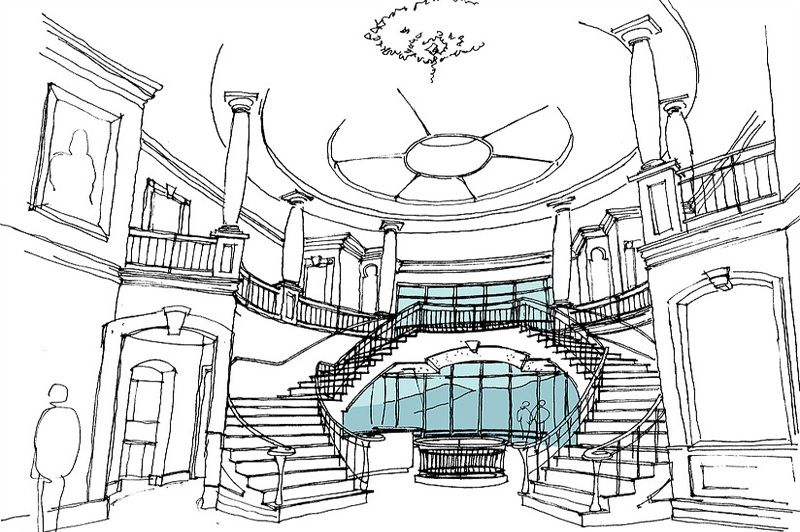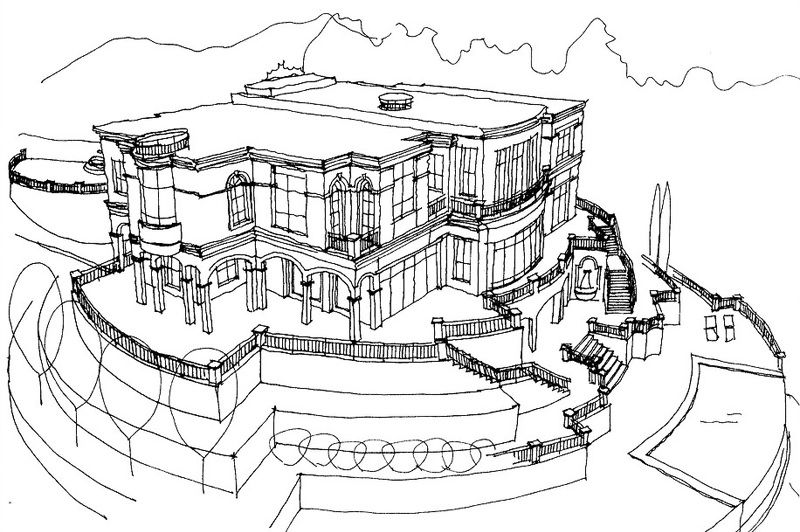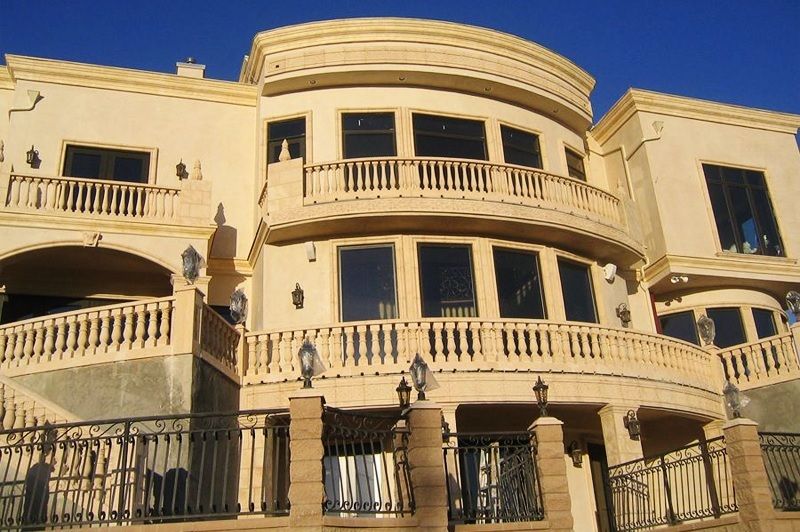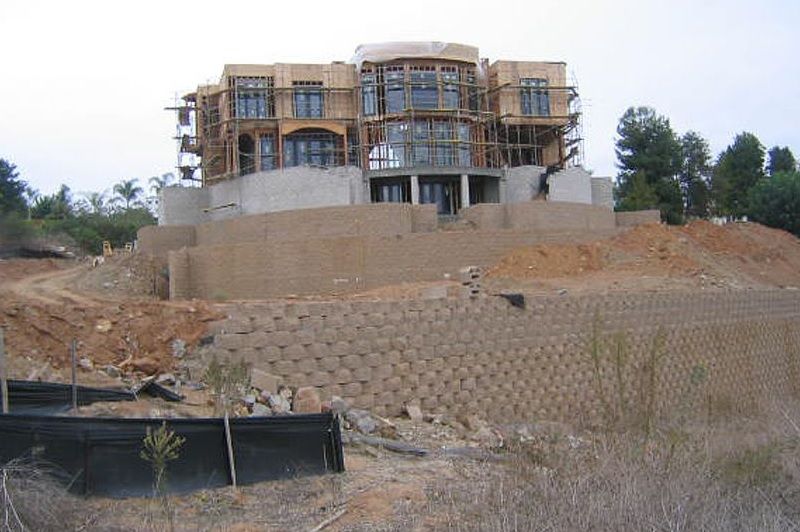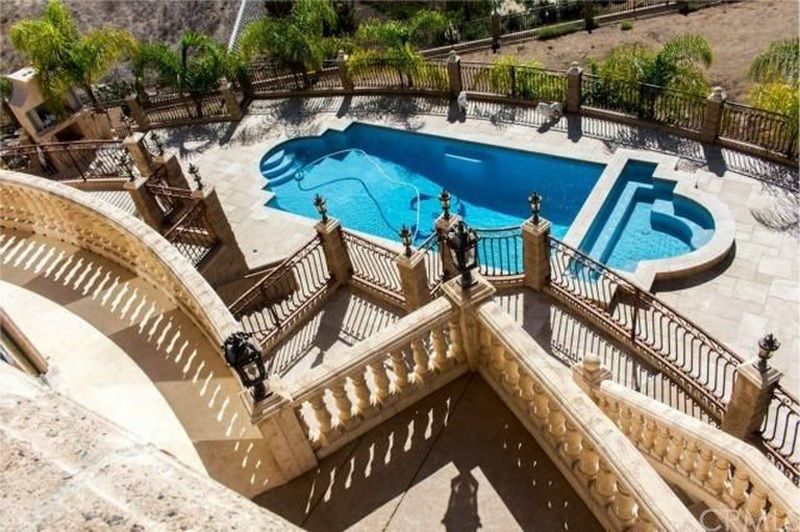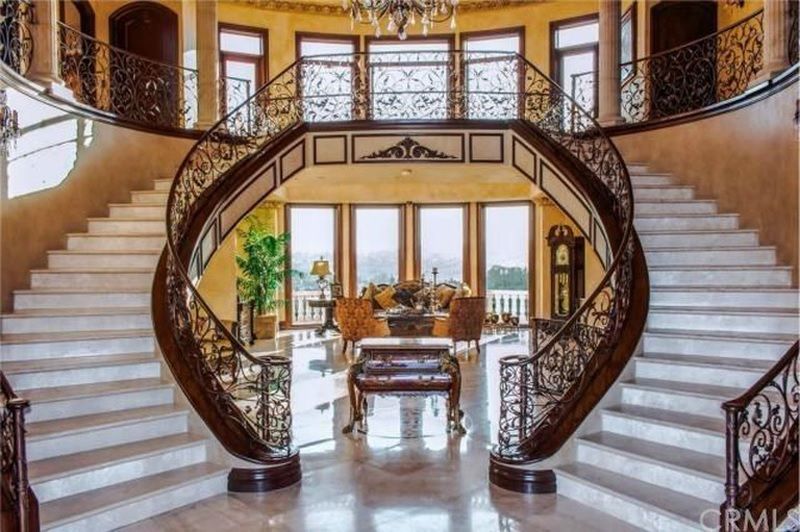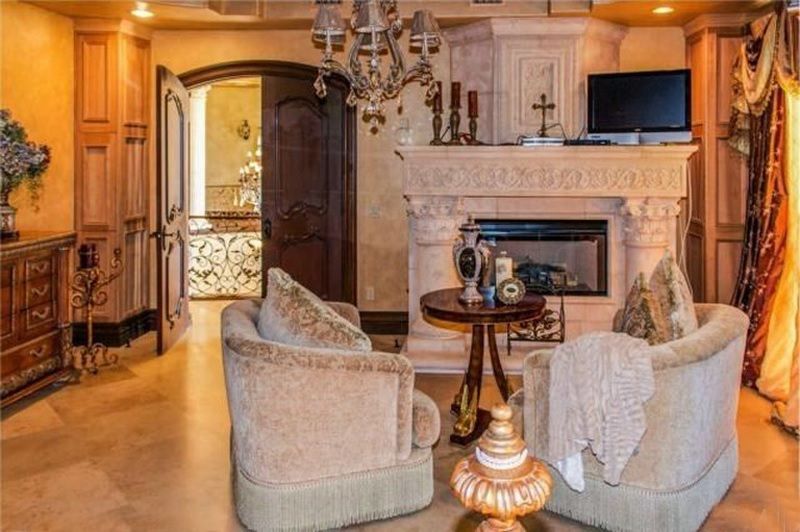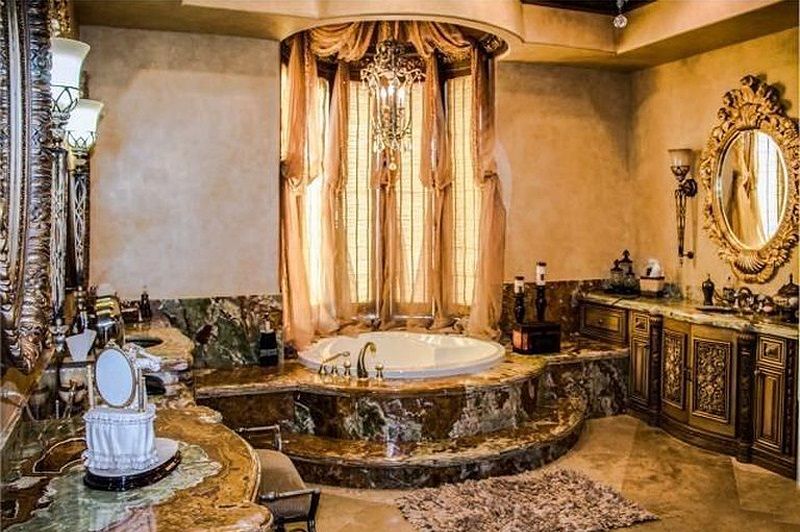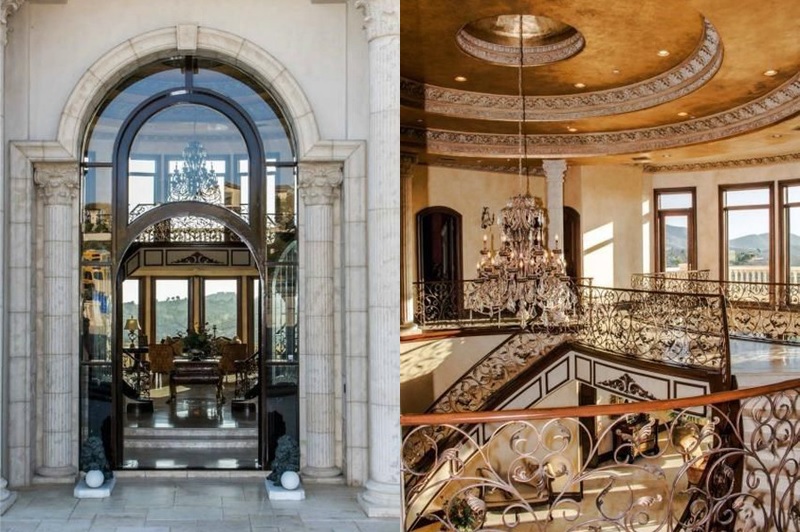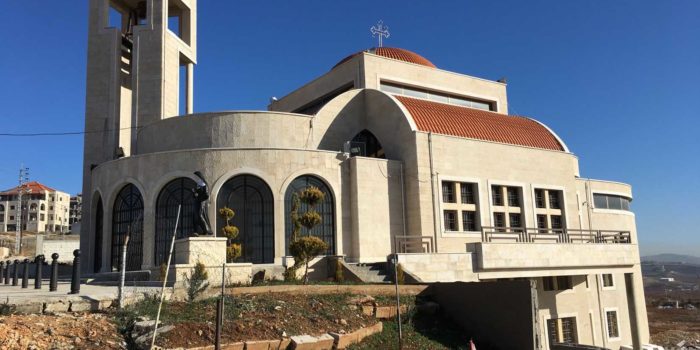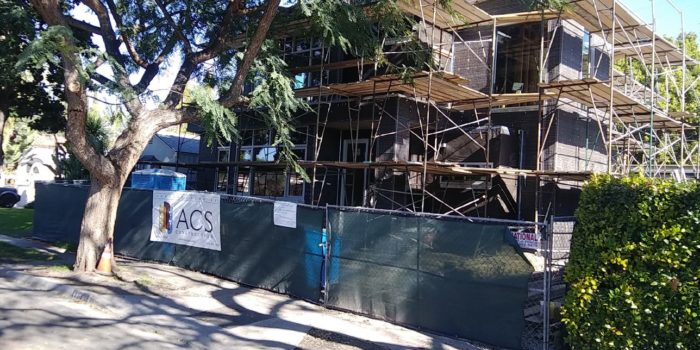Oshana Residence
Exclusive estate offers 10,000 sq ft of living space and sits on 1.5 acres with enough room for guest house. The architecture has hints of Italian and Mediterranean rich style with imported marble throughout the house, beautifully finished wood, surround sound system, and panoramic views to wow you. This three level house features an elevator, mid-level foyer entrance, custom ironwork staircase, six bedrooms, seven bathrooms, three living rooms, exclusive office, family room, formal dining room with gold leaf ceiling, gourmet kitchen with marble counter tops, and woodwork with a formal breakfast room. The master bedroom is a gorgeous suite with custom made fireplace, marble in bathroom, bathtub and shower floor a step up to master bed and master bathtub. The first floor offers exclusive bar dining and sauna room with views and exit to swimming pool/spa, four car garage, and 20 car parking.


